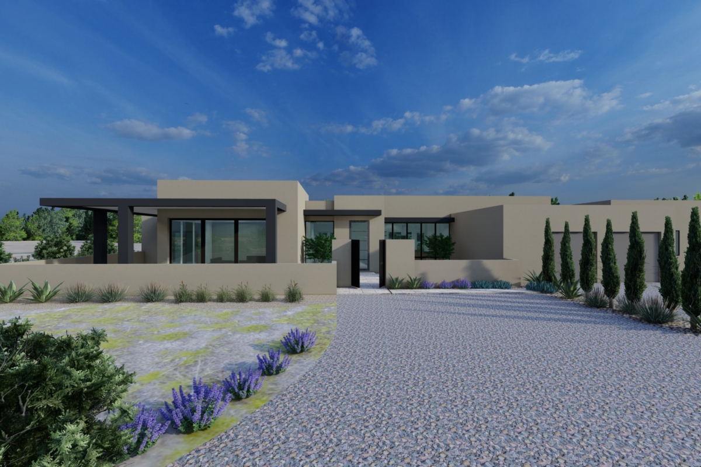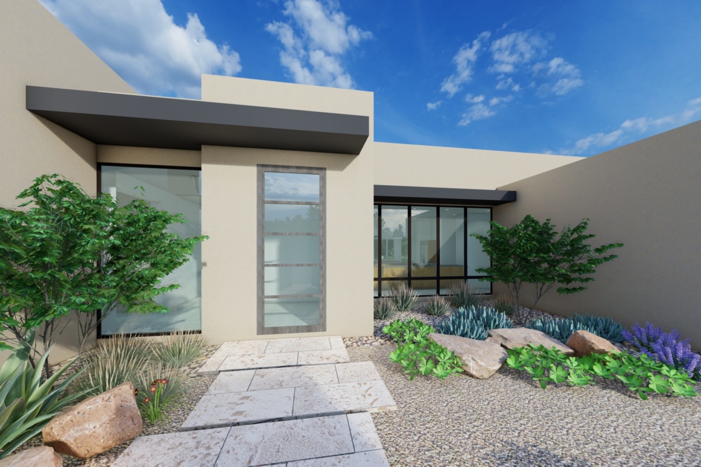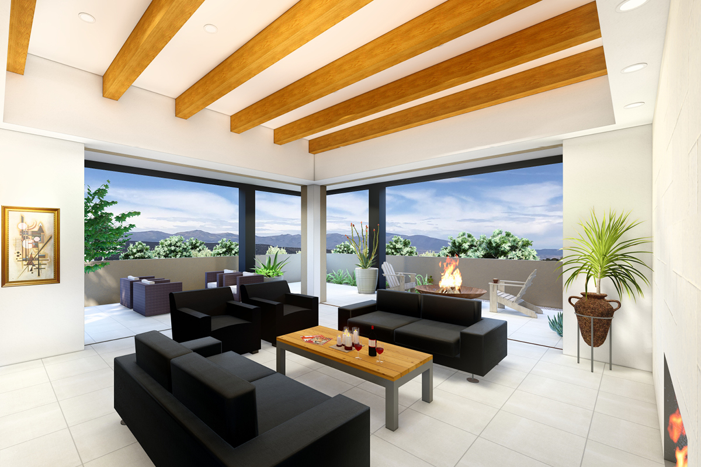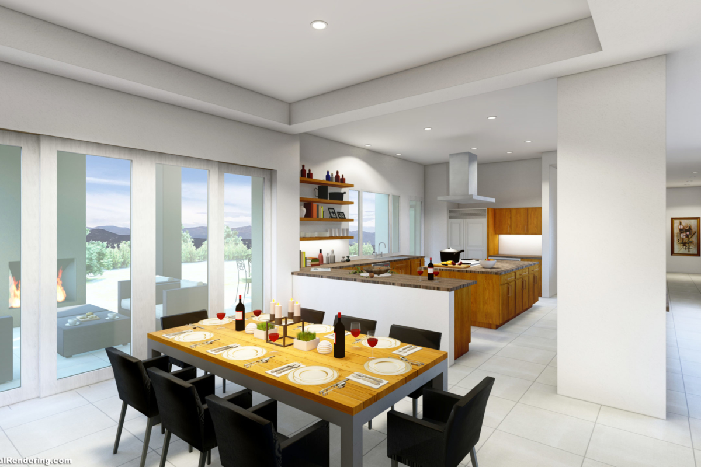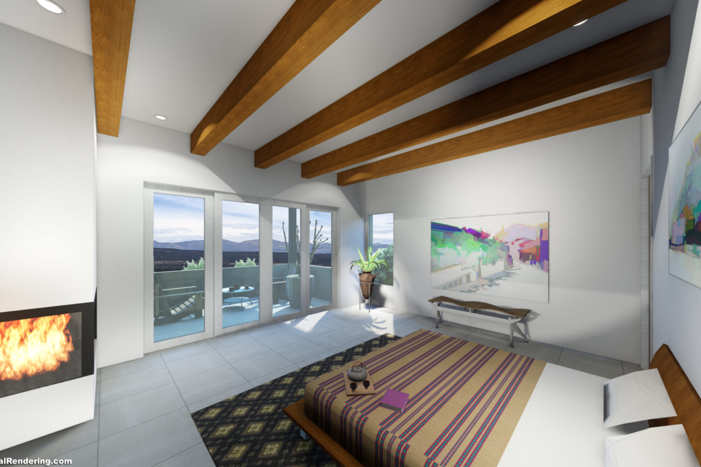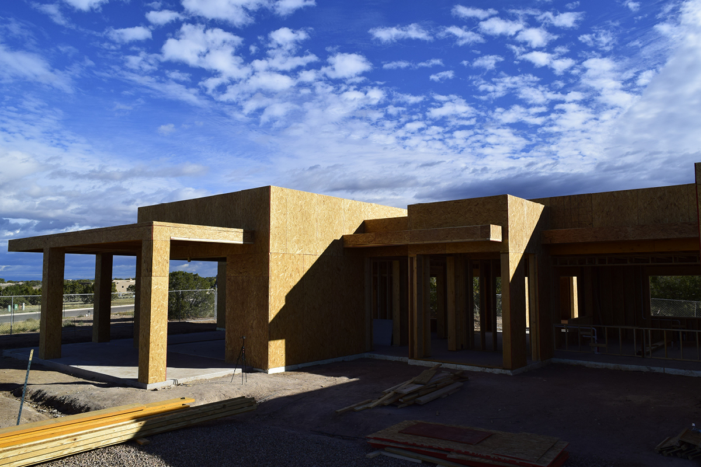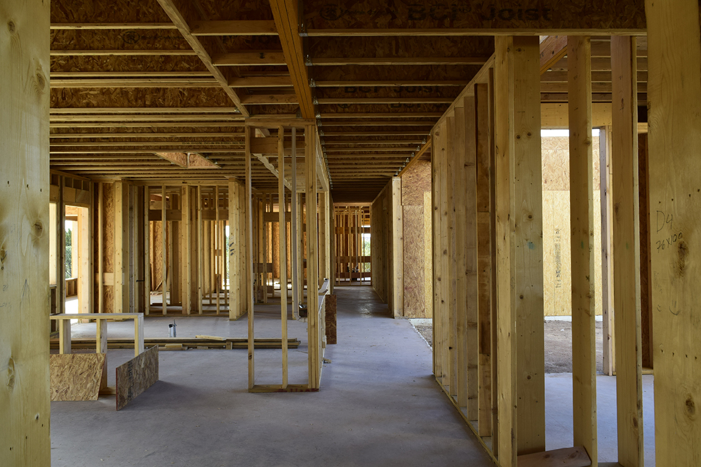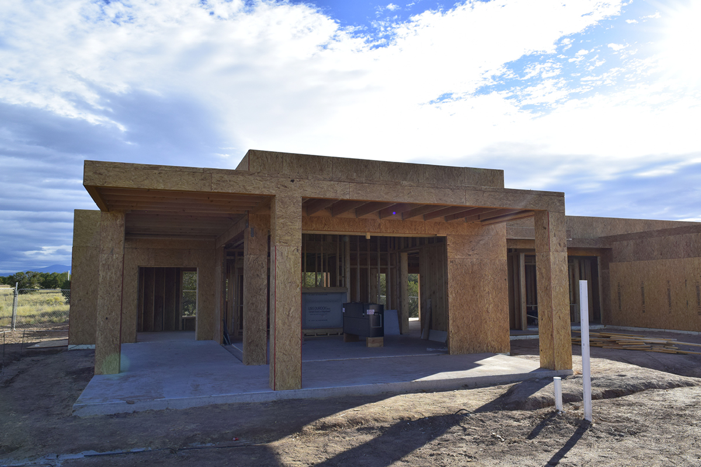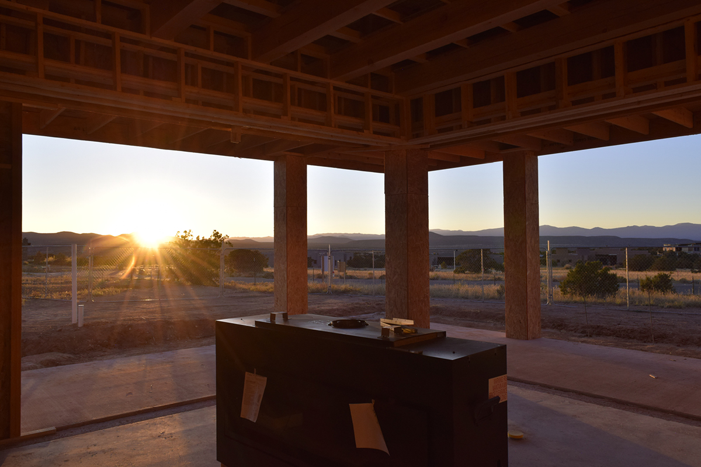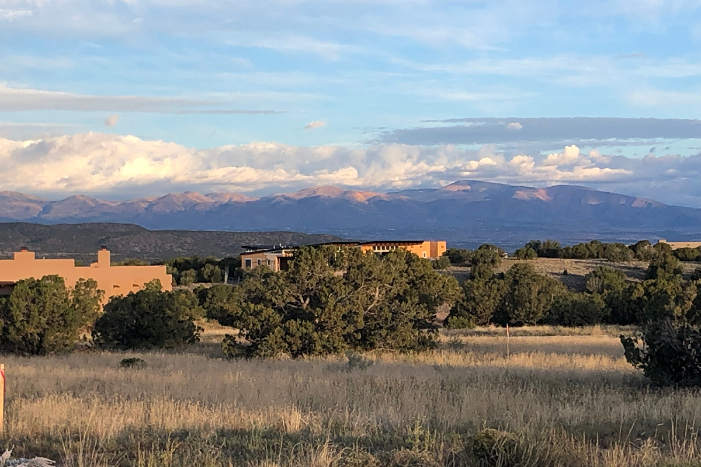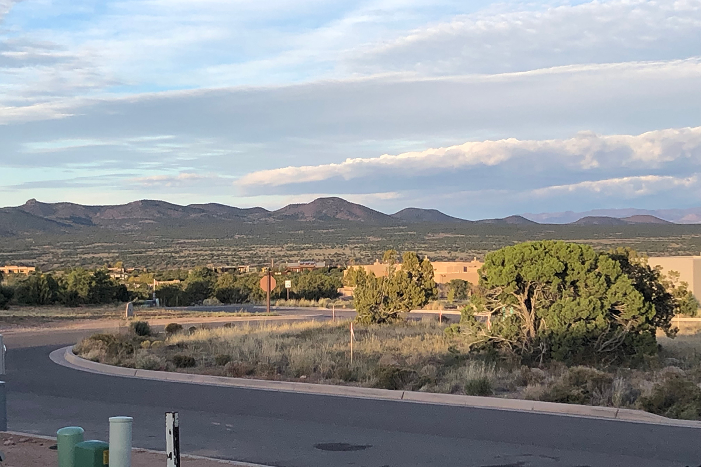SOLD
Contemporary Santa Fe Home in Las Campanas With Fabulous Views
20 Via Oso, Lot#3
Designed and built by award-winning Architect and Builder, Kim Unger, this new 3,453 +/- sq. ft. home is under construction in the very desirable Black Mesa area of Las Campanas, near Santa Fe. The clean lined, contemporary Santa Fe style home has a panoramic view of the Jemez Mountains. The thoughtful design includes floor to ceiling windows and abundant outdoor living spaces that maximize the stunning views and create the perfect outdoor/indoor living and entertainment experience.
Special features include a living room with two walls of glass doors allowing fabulous unobstructed views of the Mountains. There is a spacious Chef’s kitchen with a Wolf/Sub-Zero appliance package. The ample dining room opens onto a private outdoor entertaining portal with fireplace, seating and dining areas, and a built-in grill. The kitchen, dining room, living room, outdoor areas are designed for easy circulation of guests while entertaining. There are views from the kitchen, as well as views to both the entry courtyard and on the other side, the outdoor entertaining area. The master suite has a large walk-in closet, fireplace and private portal. The master bath is well appointed with soaking tub, double sinks, and floor to ceiling windows opening to a walled private garden. In addition, this home features two well-appointed secondary bedrooms each with en suite bath and a flex room that can serve as a studio, library or office.
This home is energy-efficient, with LED lighting throughout, radiant heating and air conditioning. The two car garage is wired for EV charging and includes ample storage closets. The exterior spaces include professional landscaping and drip irrigation. The Black Mesa area is a 25 lot neighborhood, within the Las Campanas subdivision, where contemporary homes predominate.
Completion of the home is scheduled for Summer of 2022.
SOLD
Home Features
- 3453 +/- sq ft heated
- 1,220 +/- sq ft exterior portals
- 745+/- sq ft 2 car garage
- 3 bedroom, 3 ½ bath
- Walls – 2×8 – 2×10-16in o.c.
- Heavy timber beam ceilings
- Radiant heat
- Air conditioning
- Skylights throughout
- 2ft x 4ft tile flooring in main spaces
- Stone counter tops
- Custom cabinets w/ quarter sawn white oak
- Quarter sawn white oak interior doors
- Pella windows & doors
- Chef’s kitchen w/ Sub-Zero & Wolf appliances
- 300 amp electrical panel
- 2 EV charging outlets in garage

